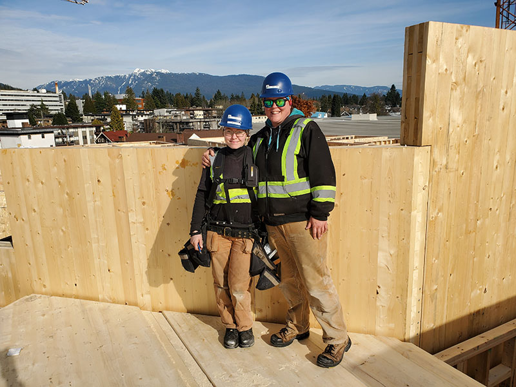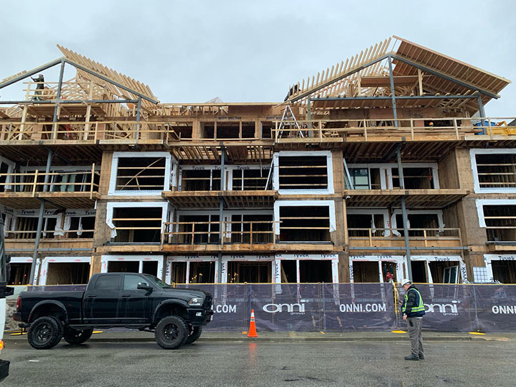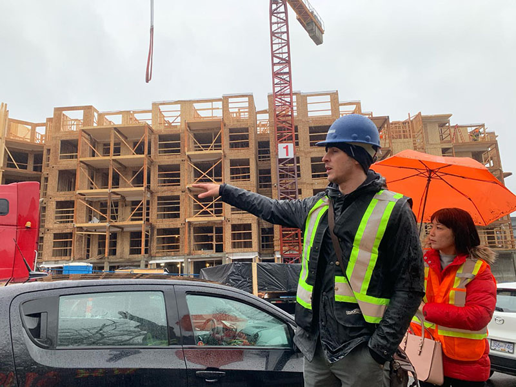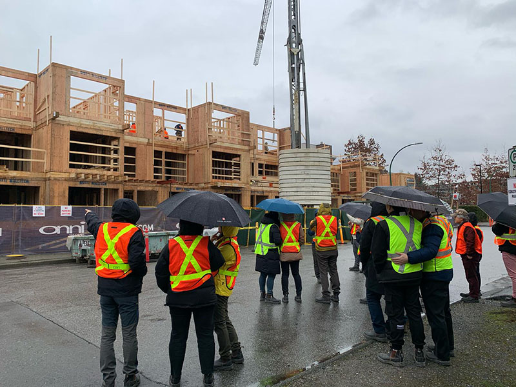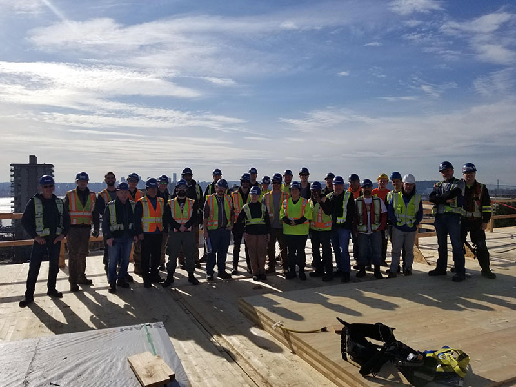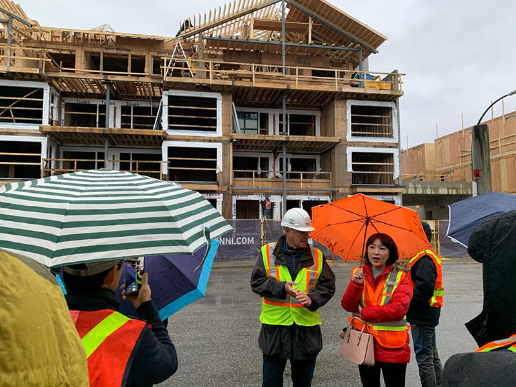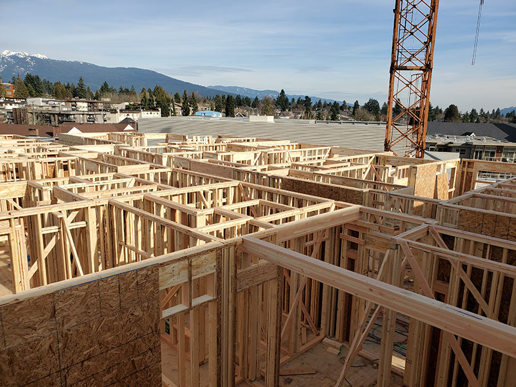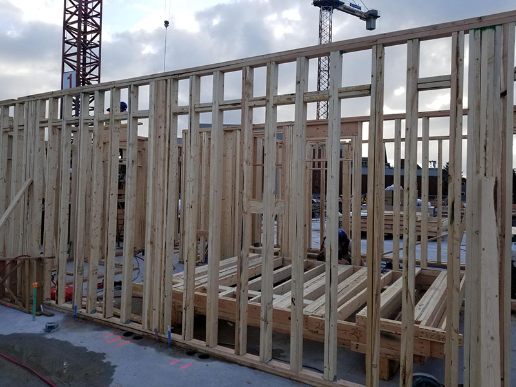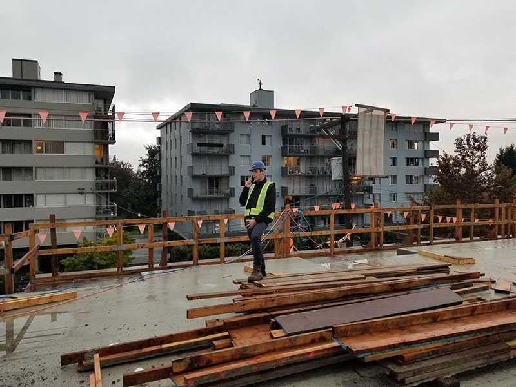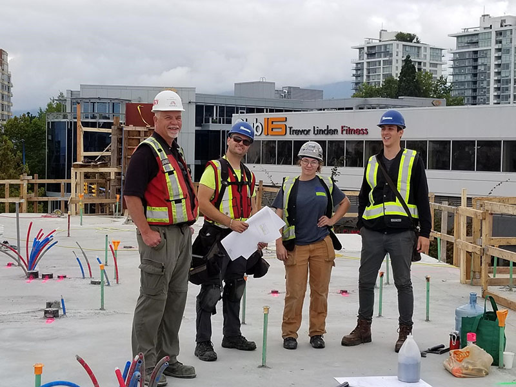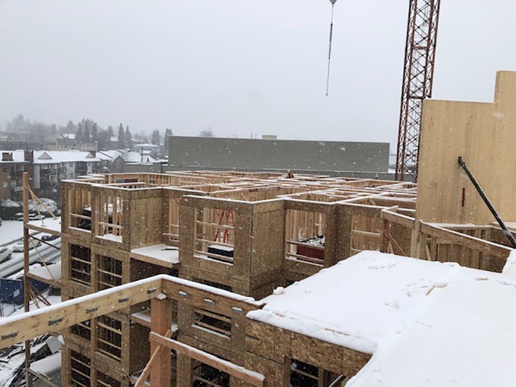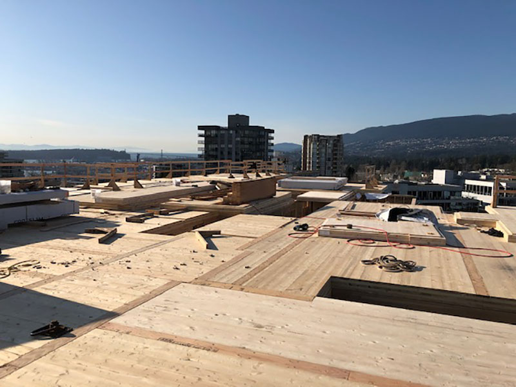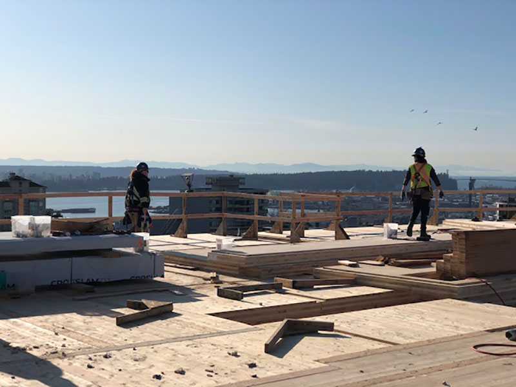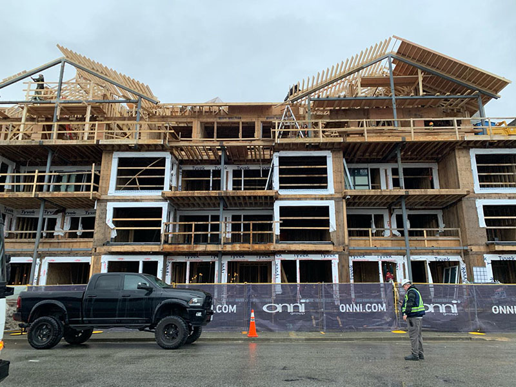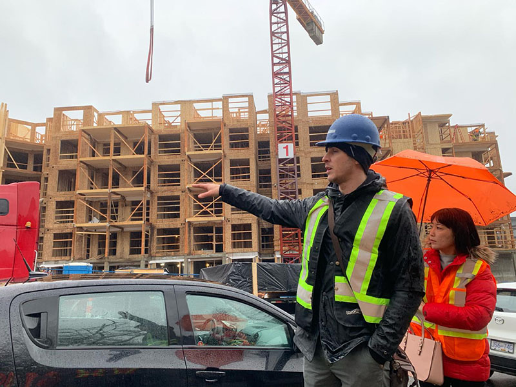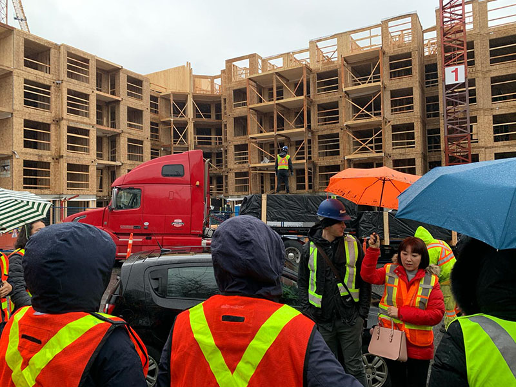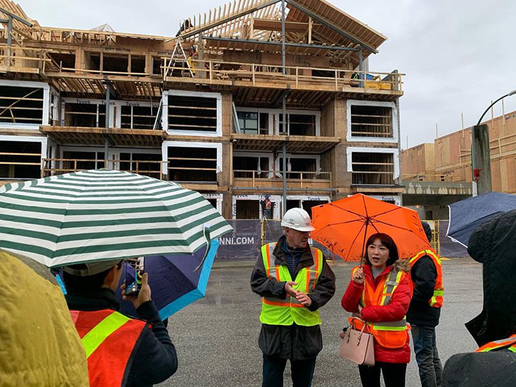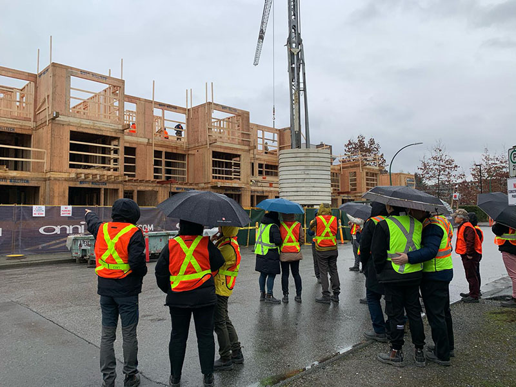THE CREST
Project Details
Project Details
THE CREST PROJECT
NORTH VANCOUVER WOODEN CLT TIMBER CONSTRUCTION
Located in the Heart of North Vancouver, this 7-storey mid-rise residential building houses 179 units. The Crest merges light timber framing and CLT panel construction. The 4-inch thick CLT floor panels offer noise reduction between suites and boasts sustainability.
The architecture attempts to honor the forest and natural environment around it by using natural materials such stone and exposed wood beams.
The wall panels and stairs were prefabricated in our plant in Chilliwack and the CrossLam CLT panels were prefabricated by Structurlam Mass Timber Corp in Okanagan Falls and installed by our site team.
-
Client -
THE CREST
-
General Contractor -
ADERA DEVELOPMENT CORP
-
Architect -
INTEGRA ARCHITECTURE INC.
-
Engineer -
THOMAS LEUNG STRUCTURAL ENGINEERING LTD.
-
Completion date -
MAY 2020
-
Scope of work -
PREFABRICATION AND INSTALL OF CLT FLOOR PANELS
