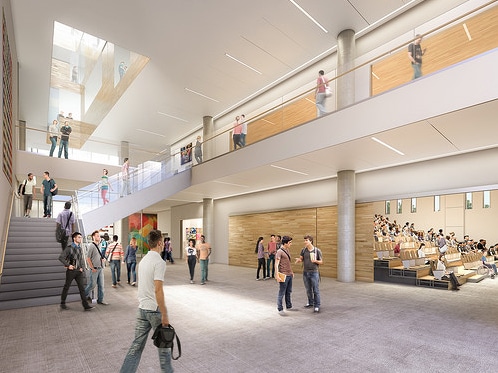EMILY CARR UNIVERSITY OF ART & DESIGN
Project Details
Project Details
EMILY CAR UNIVERSITY OF ART + DESIGN
NLT, GLULAM MASS TIMBER PROJECT
Seagate Structures was contracted to install the mass timber components for the new Emily Carr University of Art + Design in Vancouver, BC.
Three pop-up roofs (lanterns) used glulam beams to span between the steel frame which, in turn supported the 2×4 NLT panels above. Round glulam columns with steel connectors to hold a steel canopy on the second level. Finally, the feature butterfly canopy (south side of the building) comprised of 2×4 NLT panels was supported by both glulam beams and glulam columns.
All timber prefabrication was done by Western Archrib. Seagate Structures provided the installation expertise.
-
Client -
EMILY CARR UNIVERSITY
-
General Contractor -
ELLIS DON CONSTRUCTION
-
Architect -
DIAMOND AND SCHMITT ARCHITECTS
-
Engineer -
BUSH BOHLAM & PARTNERS
-
Completion date -
SUMMER 2017
-
Scope of Work -
NLT PROCUREMENT AND PREFAB, INSTALL









