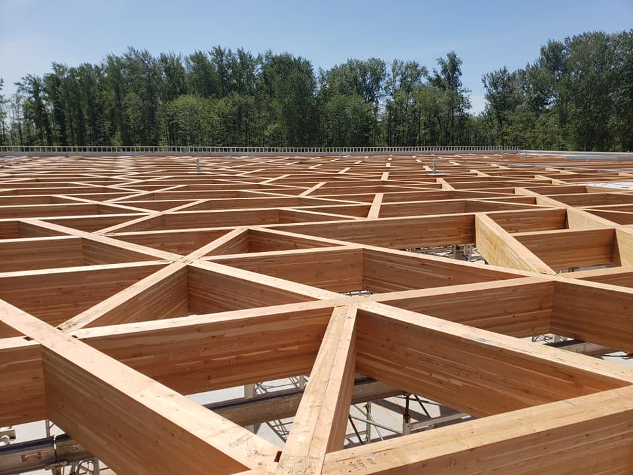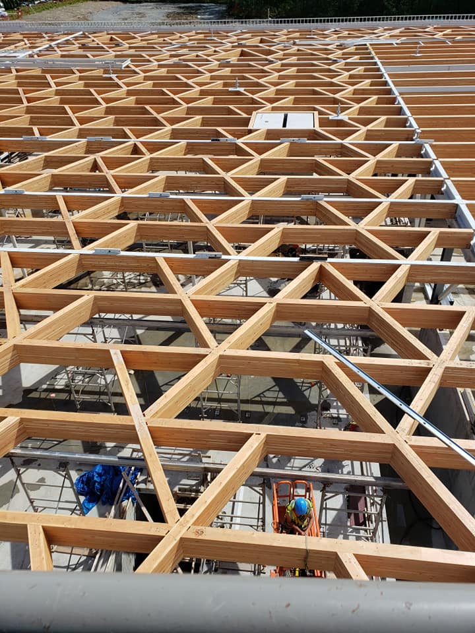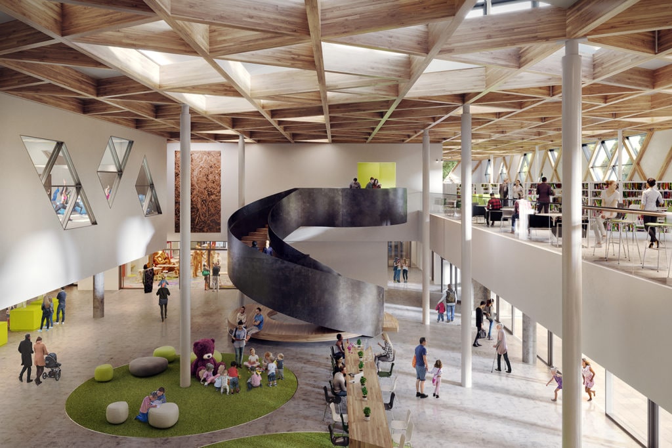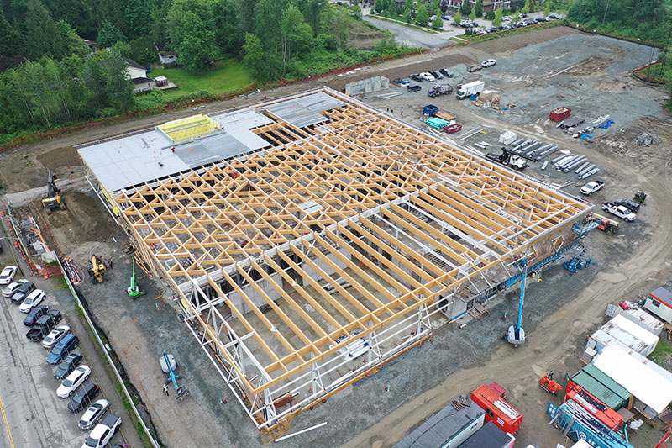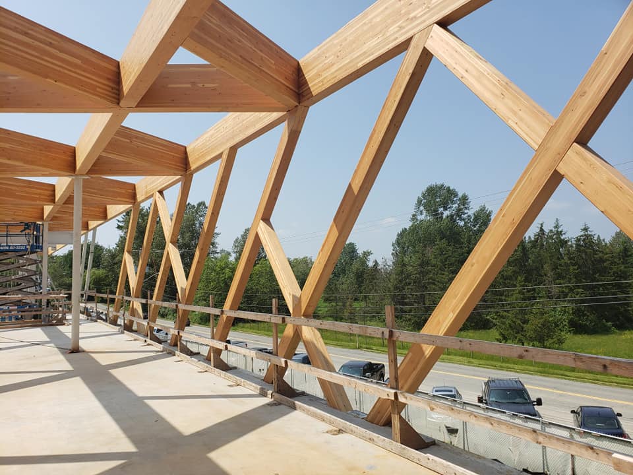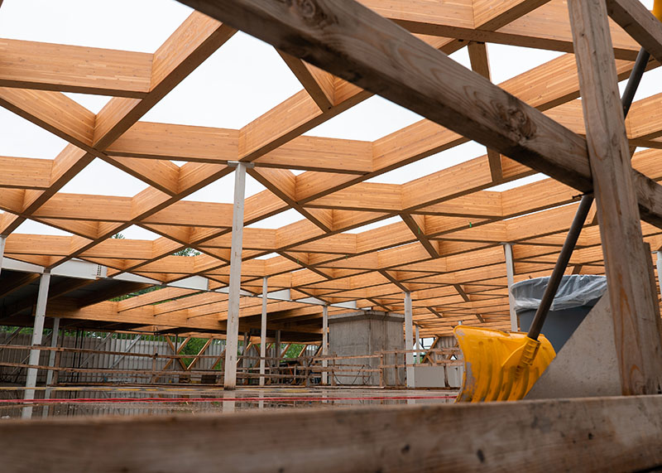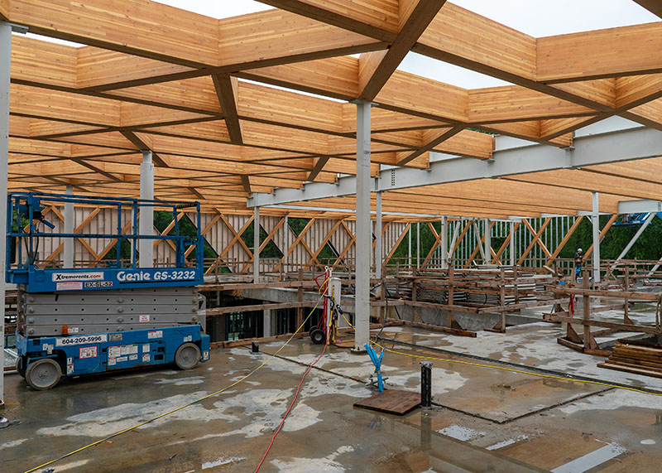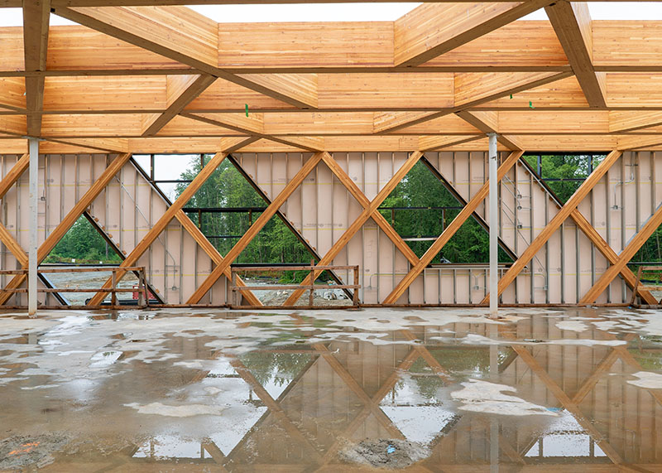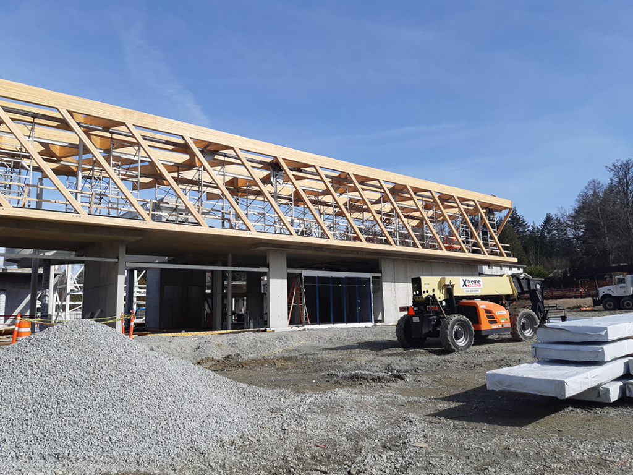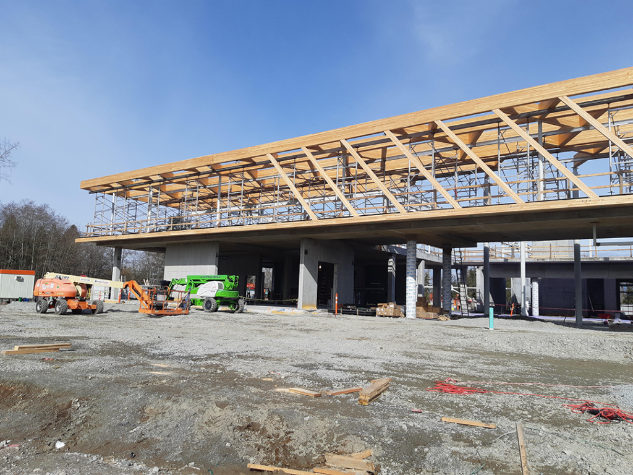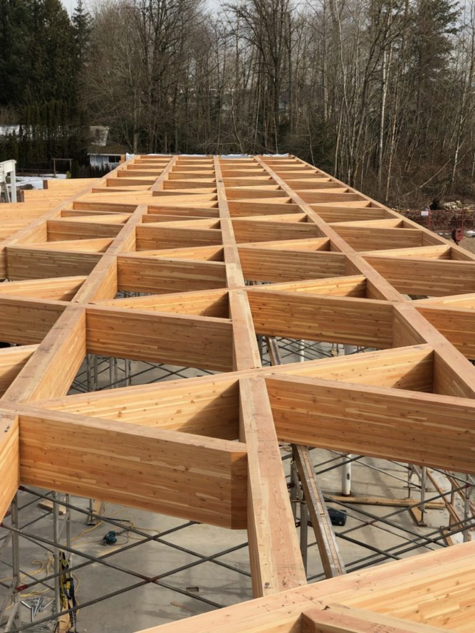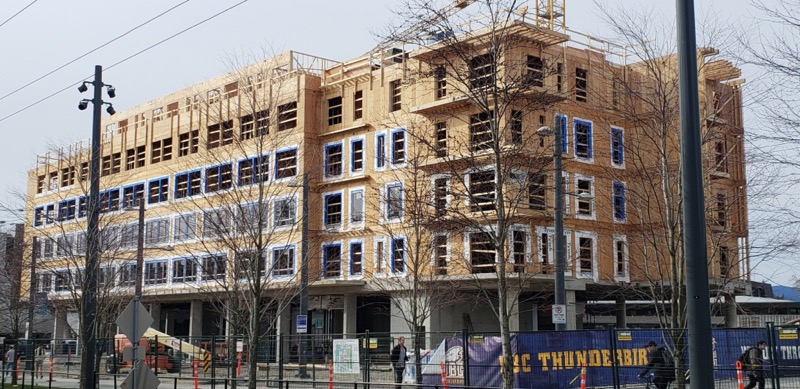CLAYTON COMMUNITY CENTRE
Project DetailsTHE CLAYTON COMMUNITY CENTRE
LARGE WOODEN BUILDING CONSTRUCTION PROJECT
The Clayton Community Centre is designed as a futuristic community centre, combining four aspects of the City of Surrey’s community services—recreation, library, arts and parks in a seamlessly integrated facility. The centre is located in the culturally diverse and rapidly growing neighbourhood of Clayton Heights in Surrey, BC, and is sited between two closely spaced secondary schools. The social fabric of the surrounding context has led to a design that focuses on meeting the needs of youth, while providing key community gathering spaces to support the development of overall community connections.
The building situates itself as an extension of the forest on the site and focuses on these qualities for its design. The roof and building envelope of the new facility mimics the tree canopy to unify the four traditionally separate civic services of arts, library, recreation, and outdoor park underneath the same canopy.
Like a forest canopy, Clayton’s revolutionary leaf-like heavy timber structure is designed as a series of large scale modular interlocking pinwheel units to create a two-way wood structure spanning across large spaces. The interlocking members of the pinwheel components create a tree canopy enveloping all the programmatic spaces of the building under one singular system, metaphorically and structurally gaining its strength by all components being interconnected. Beneath the canopy is a space that strives to be responsive and evolving, both physically and with its activities, a space for unexpected discovery and learning, and a leader in social inclusivity and environmental sustainability as the project is offering fully universal washrooms and change rooms and is targeting Passive House Certification to create a space that redefines a civic centre to serve its diverse and rapidly changing demographic context.
-
Client -
CITY OF SURREY
-
General Contractor -
ELLISDON
-
Architect -
HCMA ARCHITECTURE + DESIGN
-
Engineer -
RJC ENGINEERS
-
Code Consultants -
GHL CONSULTANTS LTD.
-
Glulam Supplier -
WESTERN ARCHRIB
-
Completion date -
WORK IN PROGRESS
-
Scope Of Work -
PREFABRICATION & INSTALLATION OF PINWHEEL ROOF STRUCTURE
