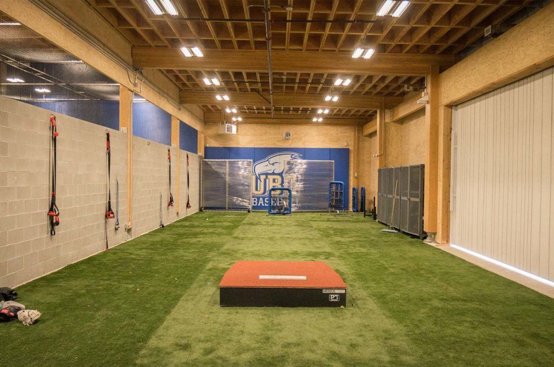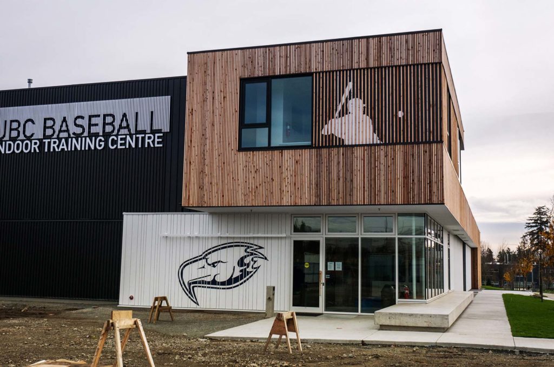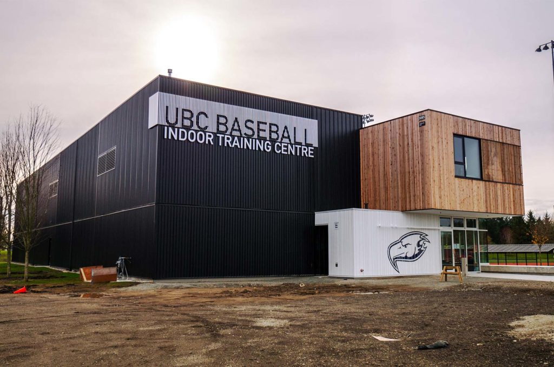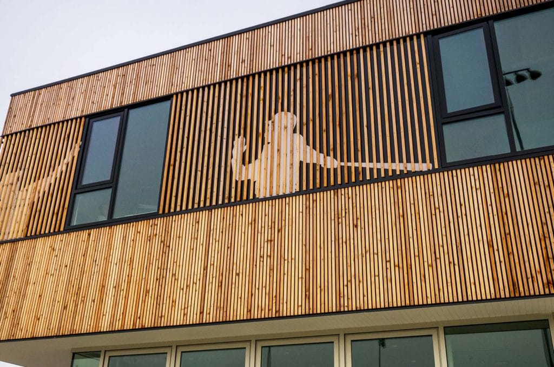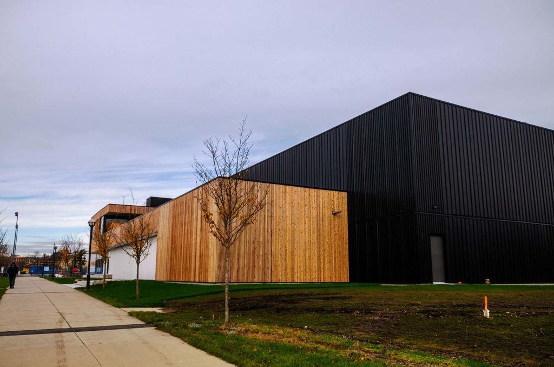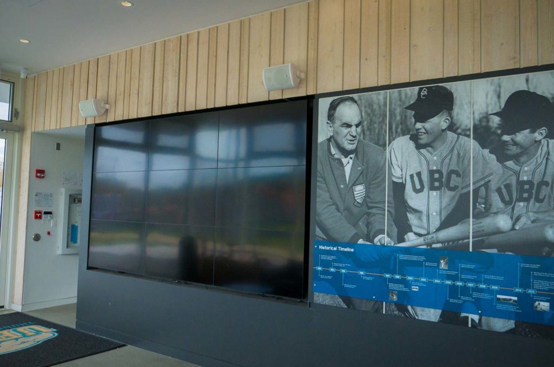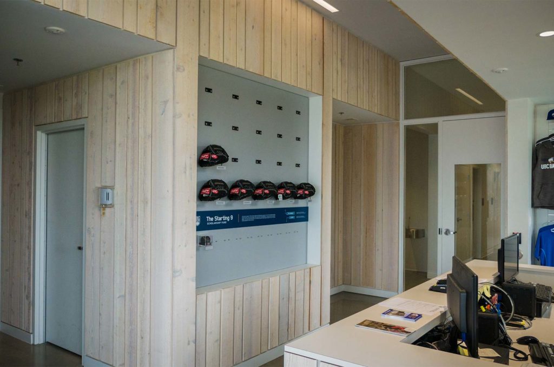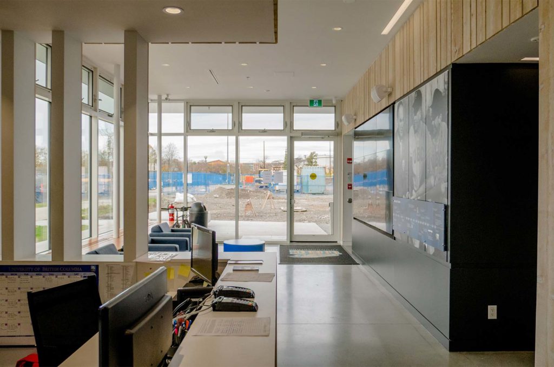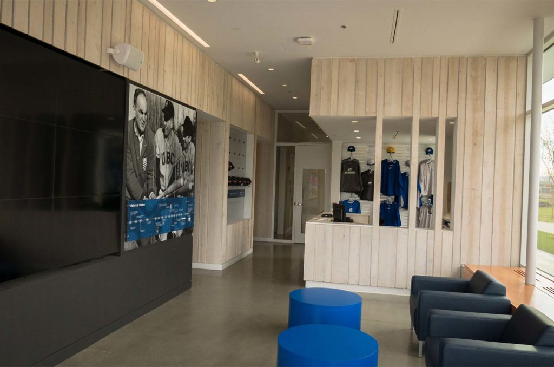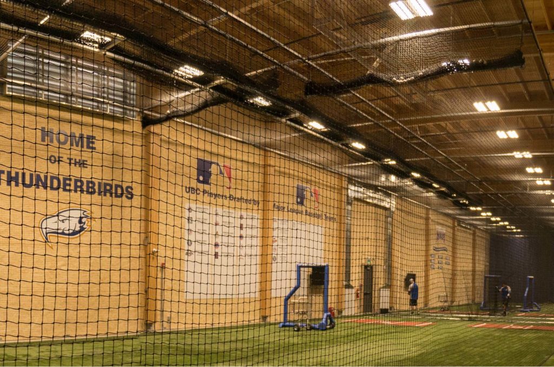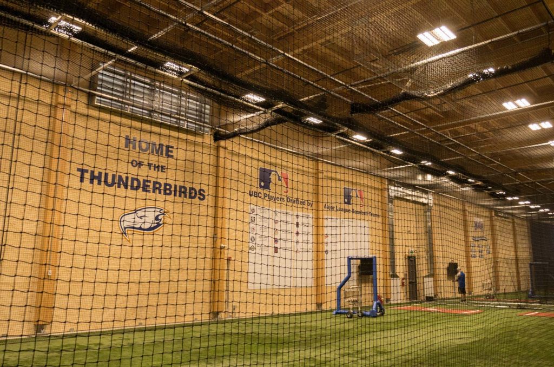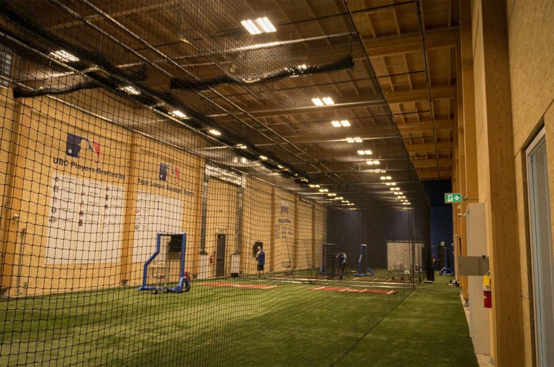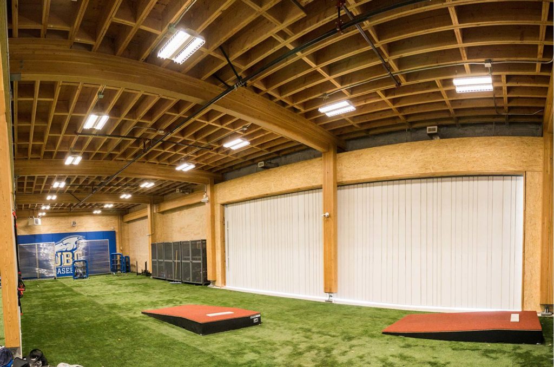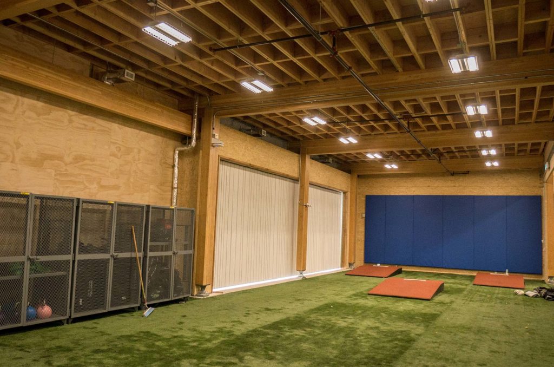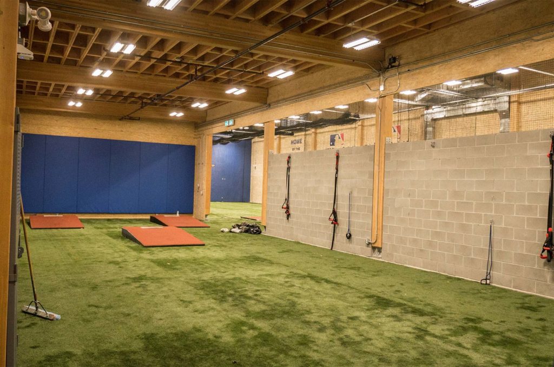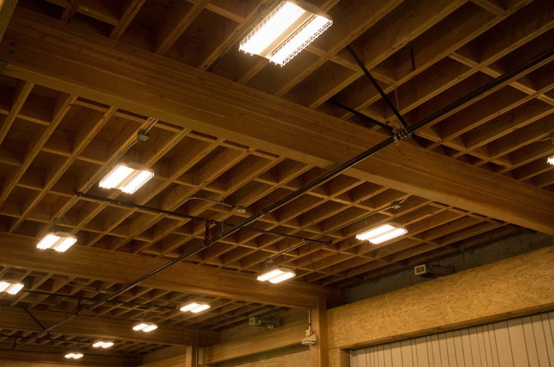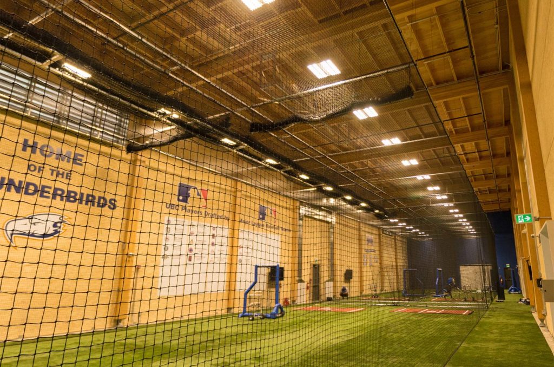UBC BASEBALL
Project DetailsUBC BASEBALL TRAINING CENTRE
The UBC Baseball Indoor Training Centre provides year round state of the art training for the UBC T-birds, baseball and softball camps, and the McKaig Performance Institute.
The building structure is comprised of concrete foundations, glulam post and beam with laminated strand lumber (LSL) walls and light wood framed offices and roof areas. Seagate was responsible for the fabrication and installation of the wood structure. The use of an innovative wood tilt up method to erect the main glulam post and beam, and LSL wall structure dramatically improved the schedule and overall costs. The main structure was installed in two tilt days over a 7 day period. The batting cages main bay area is 180-0 long x 40-0 wide x 30-0 high.
-
Client -
UBC BASEBALL TRAINING CENTRE
-
General Contractor -
KINDRED CONSTRUCTION
-
Architect -
MICHAEL GREEN ARCHITECTURE INC.
-
Engineer -
EQUILIBRIUM CONSULTING
-
Completion date -
2015
-
Scope of work -
DESIGN ASSIST, PROCUREMENT, PREFAB, INSTALL
